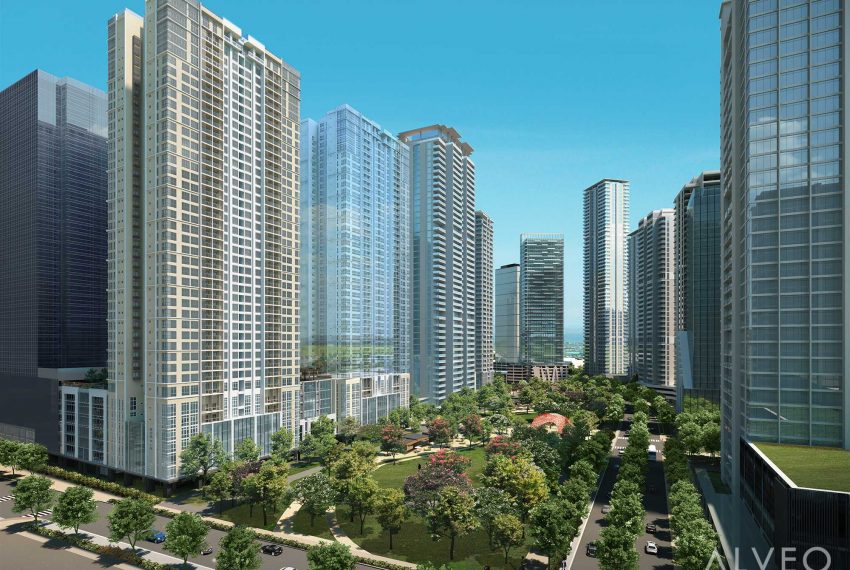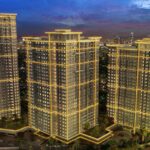Description
The Lattice in Parklinks – Alveo’s refreshing Urban Landscape in the Metro
While urbanites get to enjoy a heightened kind of convenience and luxury, living in urban centers may deprive modern city dwellers of fresh air and wide, open spaces that allow for a more holistic, well-balanced lifestyle. This has thus paved the way for a new necessity that prompted developers like Eton Properties Philippines Inc. (EPPI) and Ayala Land Inc. (ALI) to create a modern but sustainable community that promotes health and wellness in the city.

The Lattice Facade


LOCATION: Green lung of the metro



Rising along the thriving C5 corridor in Quezon City and Pasig City is the 35-hectare Parklinks, poised to become the developers’ greenest urban estate. Here, a balanced lifestyle awaits with its fresh open spaces, connectivity, and accessibility. Spaces within this development breathe new life into this part of the metro, where one gets a refreshing urban lifestyle in a sustainable masterplanned development.
A number of exceptional features make Parklinks a stand out.

For one, 50 percent of this expanse will be dedicated to open spaces that include a 3-ha Central Park, the Eco Esplanade which is a vibrant riverside attraction for shopping and dining options, the River Park Terraces that provide running and bike trails and Riparian Edges that preserve the natural landscape giving way to riverside views that refresh your everyday experience. From any point in the estate, parks are just a short walk away.

Also set to rise within Parklinks will be an iconic bridge, measuring 110 meters with a 40 meter high arc. Apart from its aesthetic value, this bridge offers a new route that can help ease vehicular traffic in the northeastern and eastern portions of Metro Manila. As it is, Parklinks is highly accessible via C5 Road, Amang Rodriguez Avenue and Ortigas Avenue, providing easy access to central business districts.
Parklinks Bridge
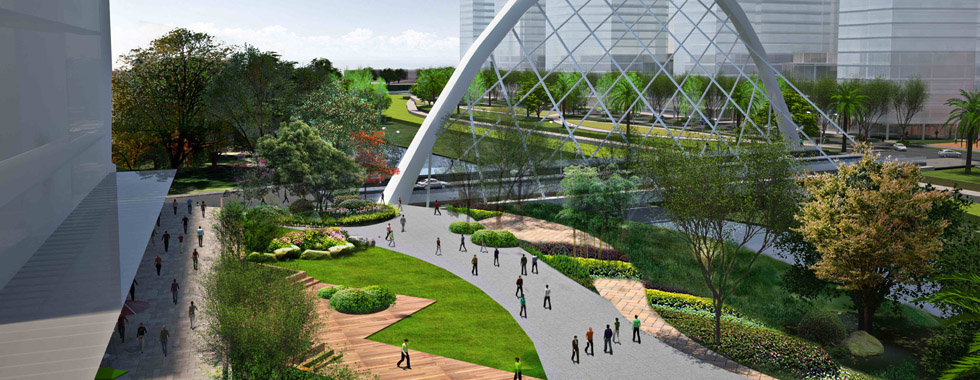
Parklinks will have a complete offering of key components to create a self-sustained community: the Parklinks mall with a 3,500-sqm sports complex; office towers; and three Ayala Land residential brands, with Alveo Land in particular launching the latest offering in its portfolio.
Contemporary vertical community

Amid an array of conveniences and verdant grounds within Parklinks, a high-rise vertical community from Alveo Land is offering future residents a parkside city living experience.
Located right across the Eco Center, a 3-hectare central park, The Lattice is a 43-storey residential community that links daily conveniences with a good dose of urban greens, vibrant retail choices and amenities for outdoor recreation. On offer are 530 residential units, with cuts ranging from a studio to four-bedroom units. Sizes start from 30 sqm to 295 sqm.
The proximity of The Lattice to parks and outdoor spaces provide families and friends with better quality time to foster connections and nurture relationships. Within the development, an array of curated amenities offers a more holistic lifestyle. The Amenity Deck at the 8th floor features an alfresco lounge with a lap pool, lounge pool, and kid’s pool. Complementing the vast greens of the estate, the Great Lawn spans the entire area with pocket gardens for kids to play. A pool deck leads up to the viewing terrace, where you can enjoy the expansive sightlines of Parklinks.
The Lattice Amenity Deck
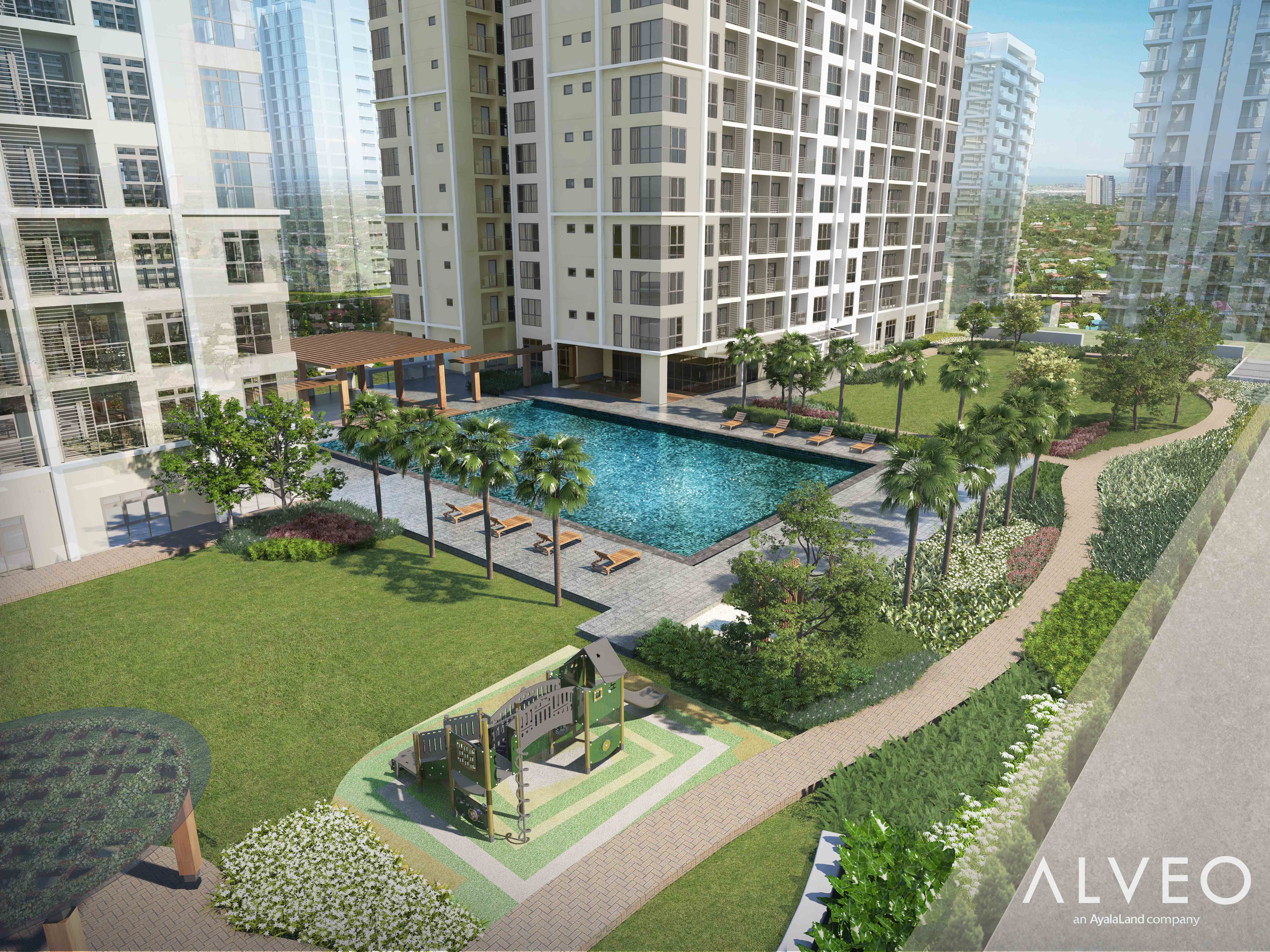
There is no doubt that The Lattice will be the newest pathway to green urban living rising within the metro’s future greenest urban estate.


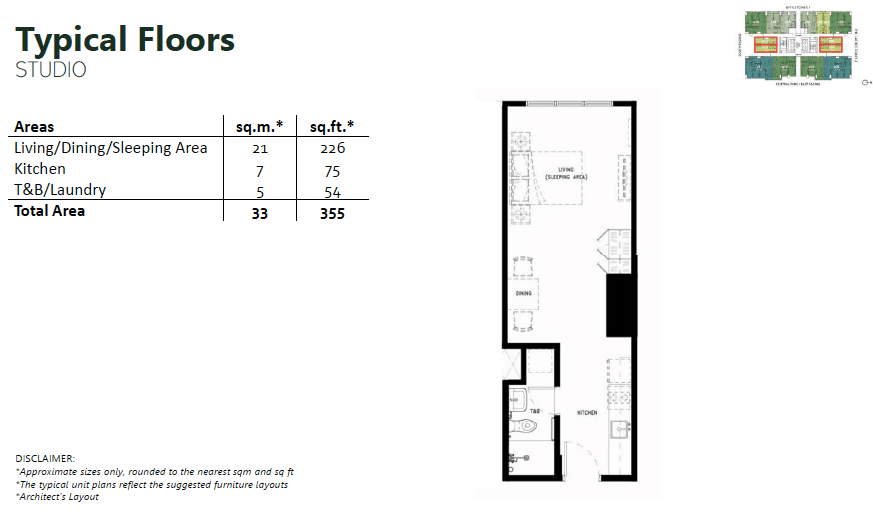
AVAILABLE UNITS:
Studio 32sqm
1BR 59sqm
2BR 94sqm
3BR 128sqm
4BR 295sqm








